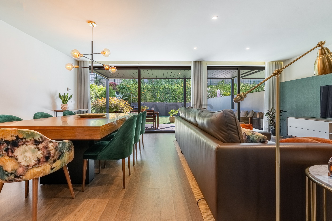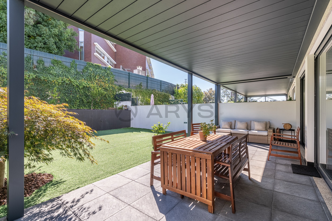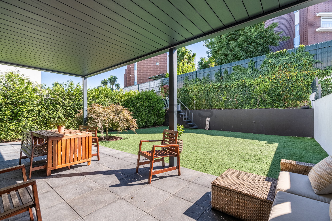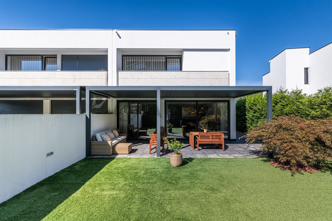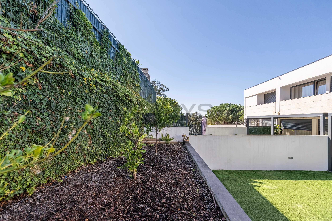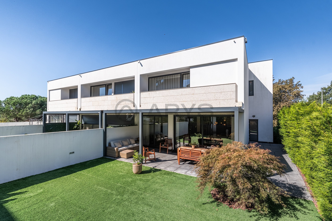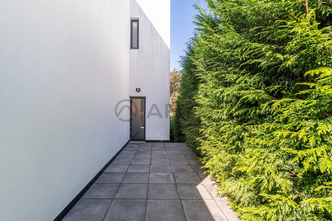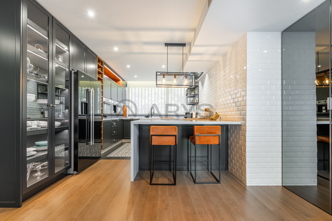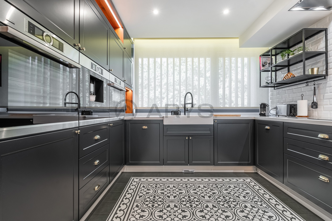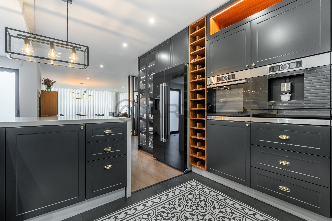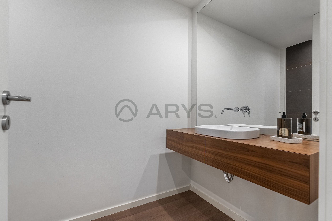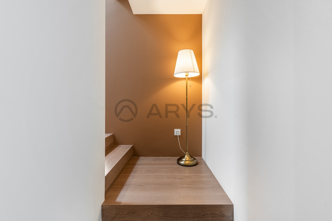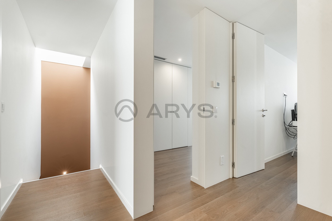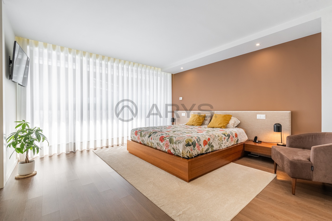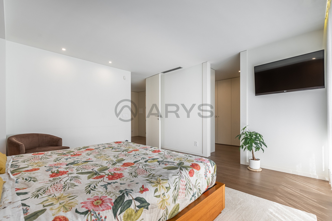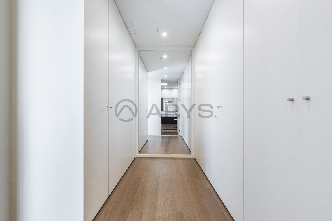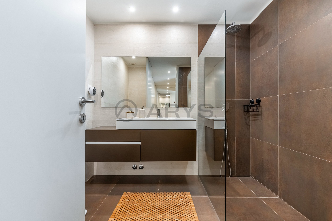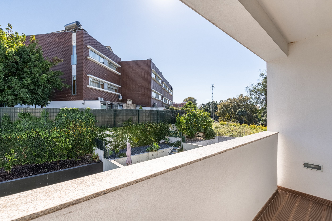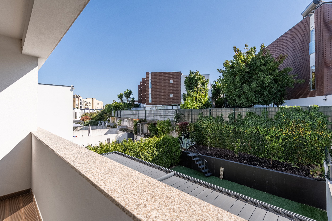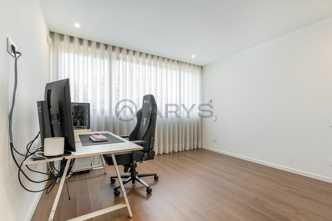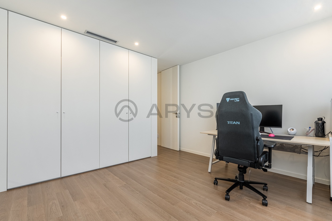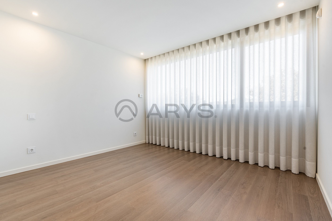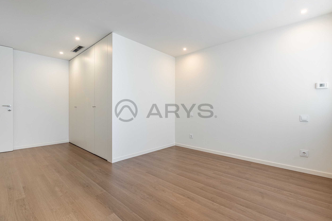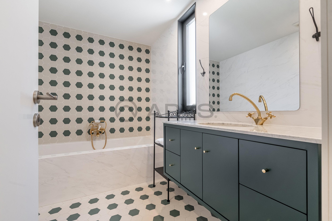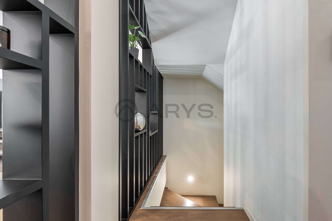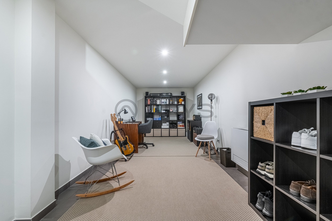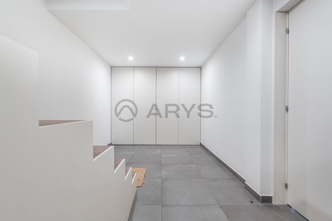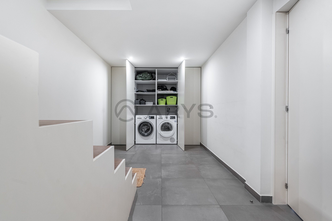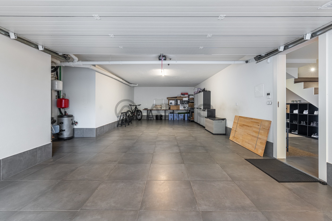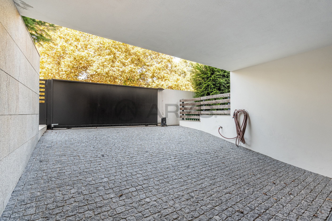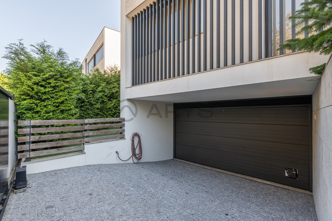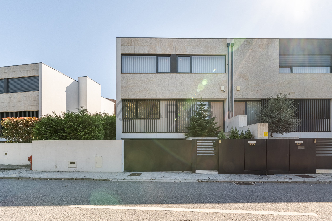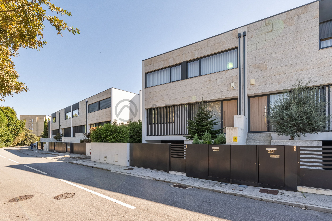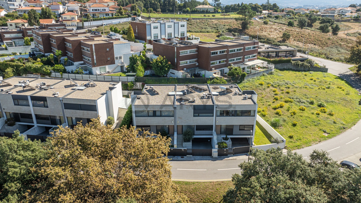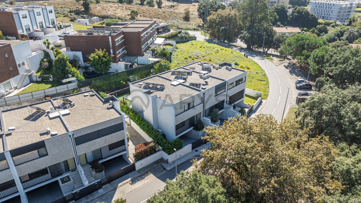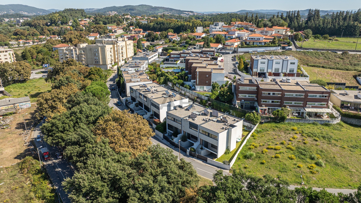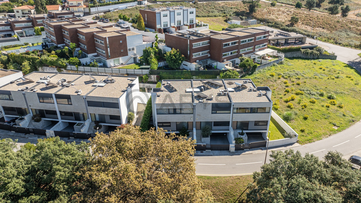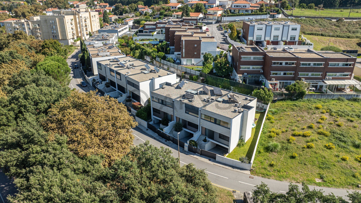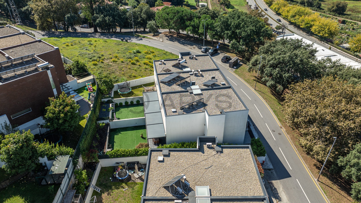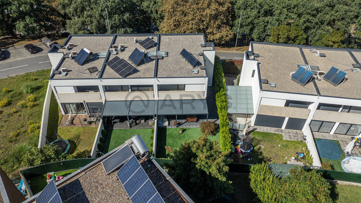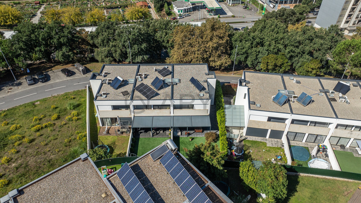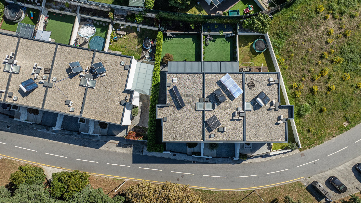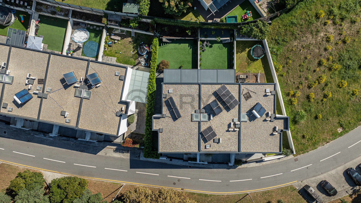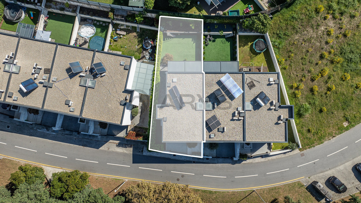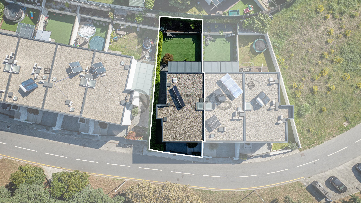- New
- Spotlight
- Exclusive
- Buy
House T3
Vila Nova De Famalicão > Antas E A...
439 000€
165,00 m²
More details
- Ref.
- 000194
- Property type
- House
- bedrooms
- 3
- WC
- 3
- Garage
- 2
- Usable Area
- 165,00 m²
- Land area
- 296,28 m²
- Gross area
- 269,50 m²
- District
- Braga
- Municipality
- Vila Nova De Famalicão
- Parish
- Antas E Abade De Vermoim
- Construction year
- 2019
- Energy certificate

Description
3-Bedroom Corner House
Location: Rua António Nobre, Antas, Vila Nova de Famalicão
Three-story corner house on a 300m² lot in excellent condition, with excellent construction quality and location.
Located in a quiet residential area, yet close to essential goods and services, this house stands out for its excellent sun exposure and natural light in every room.
Floor -1:
- Two-car garage
- Technical area
- Laundry and storage
- Office
Ground floor:
- Entrance hall with storage cabinets
- Living and dining room
- Kitchen
- Pantry
- Guest bathroom
- Access to the terrace and garden
Floor 1:
- 3 bedrooms, including a suite with a walk-in closet and balcony
- Full bathroom
Notes:
- House delivered furnished and equipped
- Kitchen equipped with stove, oven, extractor fan, refrigerator, microwave, coffee maker, and dishwasher
- Enclosed two-car garage
- Space cooling and heating system: fan coils powered by a heat pump
- Water heating: heat pump
- Solar panels for heating sanitary water
- Built-in wardrobes
- Automatic gates
- Electric blinds
- Terrace
- Large garden with access from the living room and kitchen
Distances:
- Trofa Saúde: 750m
- Lidl: 600m
- Devesa Park | Famalicão Municipal Pools | Mercadona | Pingo Doce: 1km
If you want to live in a residential area with easy access, yet surrounded by green spaces and close to the main amenities, come see this house whose construction quality and use of noble and refined materials will not only surprise you, but also make this property unique.
(Translated by Google Translate)
Caracteristics
- Solar hot water
- Heating
- Air conditioning
- Central aspiration
- Heat pump
- Equipped kitchen
- Electric blinds
- Fume cupboard
- Oven
- Fridge
- Thermal insulation
- Dishwasher
- Washing machine
- clothes dryer
- Microwaves
- Furnished
- Solar panels
- Poliban
- Electric Gate
- Heat recover
- Closet
- Video intercom
- Double glasses
- Outdoor Parking
- Garage
- Garden
- Terrace
- Covered terrace
- Balcony
- Pantry
- Suite
- Highway
- Field
- Downtown
- Green spaces
- Drugstore
- Hypermarket
- Hospital
- Marketplace
- Fuel station
- Public transport
- Garden view
Divisions
Piso Cave
| Division | Usable Area |
|---|---|
| Garagem | 41,10m² |
| Escritório | 13,50m² |
| Lavandaria/arrumação | 16,30m² |
Piso R/C
| Division | Usable Area |
|---|---|
| Hall de entrada | 8,60m² |
| Cozinha | 16,70m² |
| Sala | 36,90m² |
| Casa de banho de serviço | 2,20m² |
Piso 1
| Division | Usable Area |
|---|---|
| Quarto1: Suite | 23,00m² |
| Casa de banho da suite | 4,80m² |
| Casa de banho | 5,00m² |
| Quarto 3 | 14,70m² |
| Quarto 3 | 16,70m² |
| Hall | 5,30m² |
